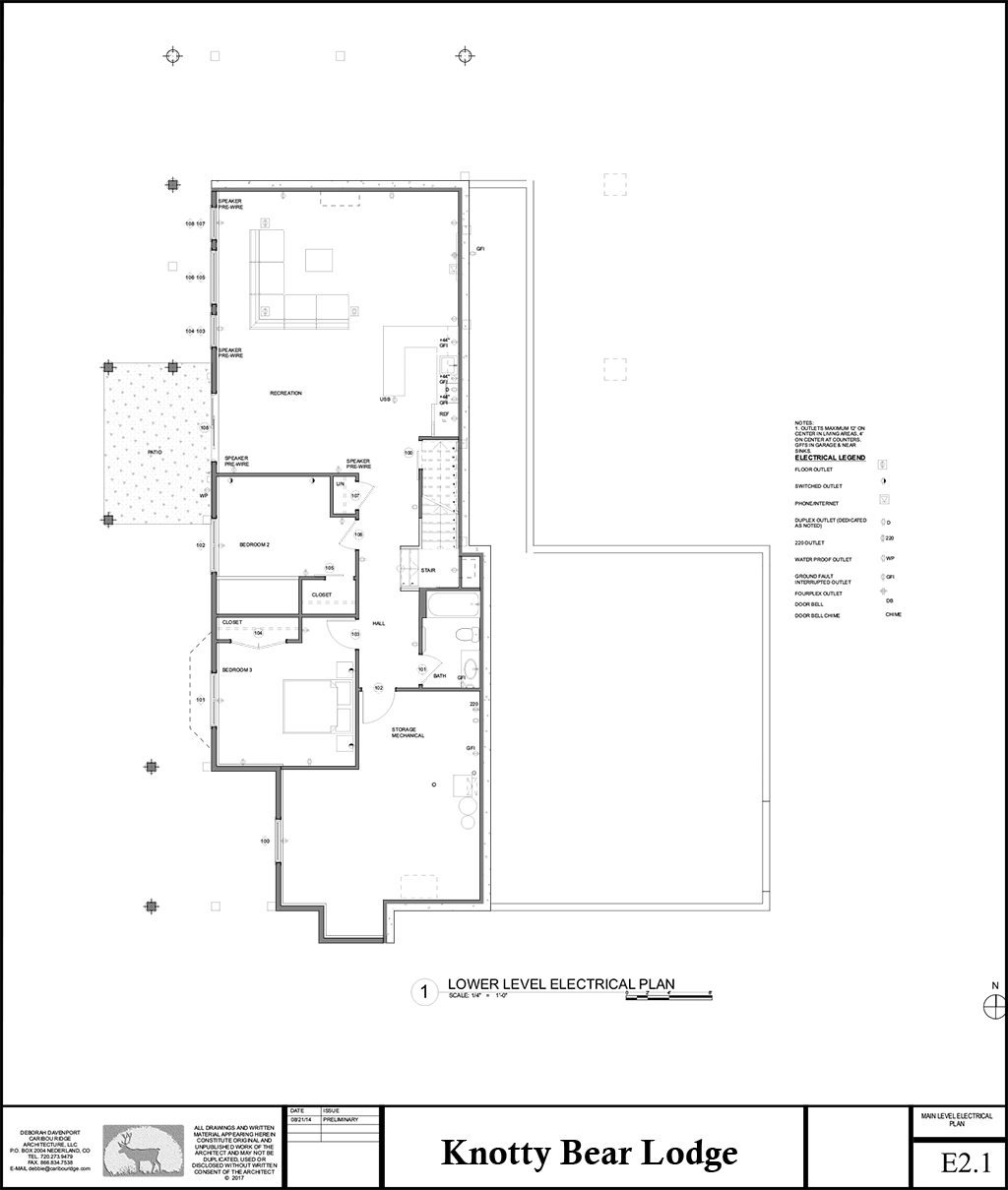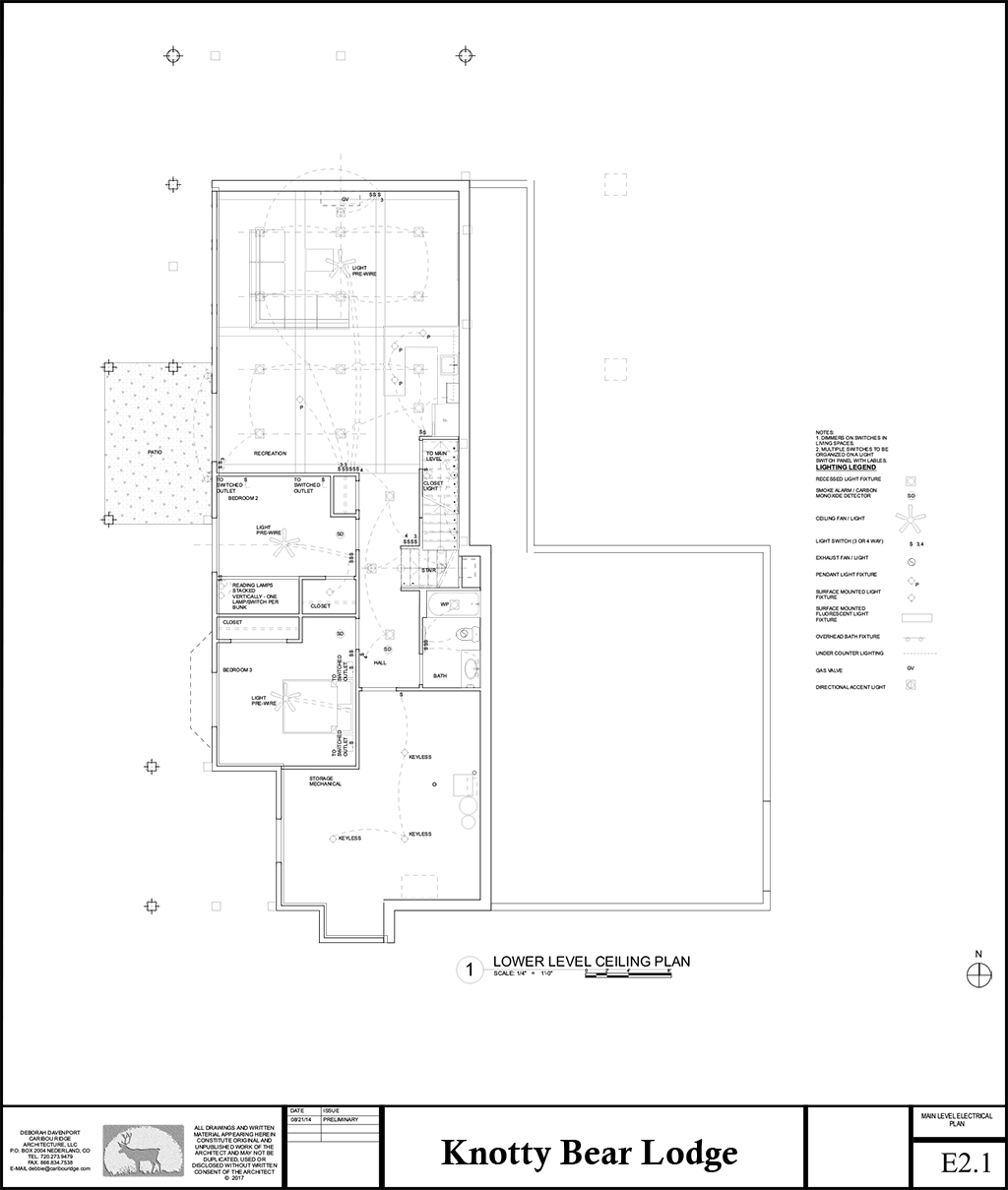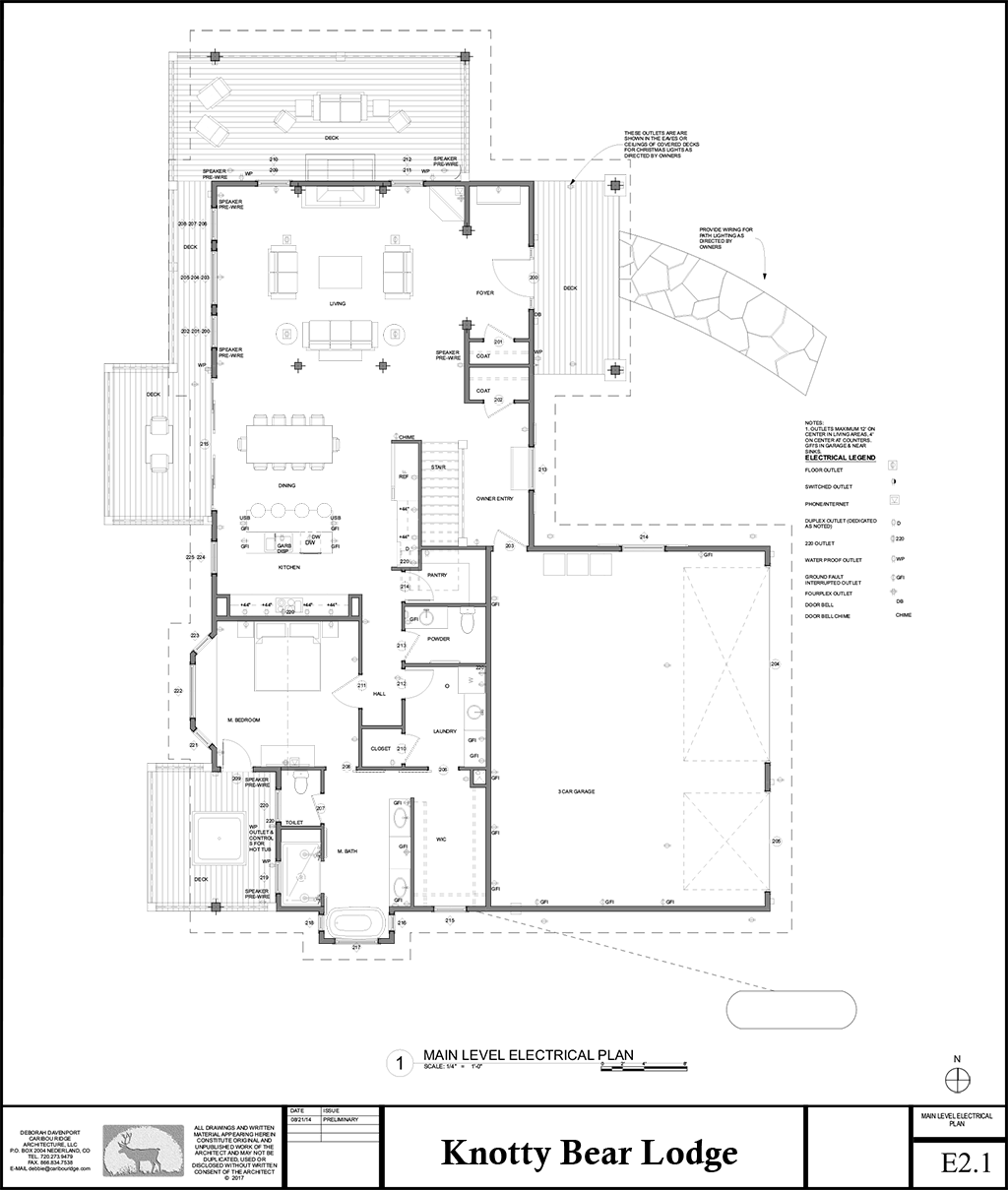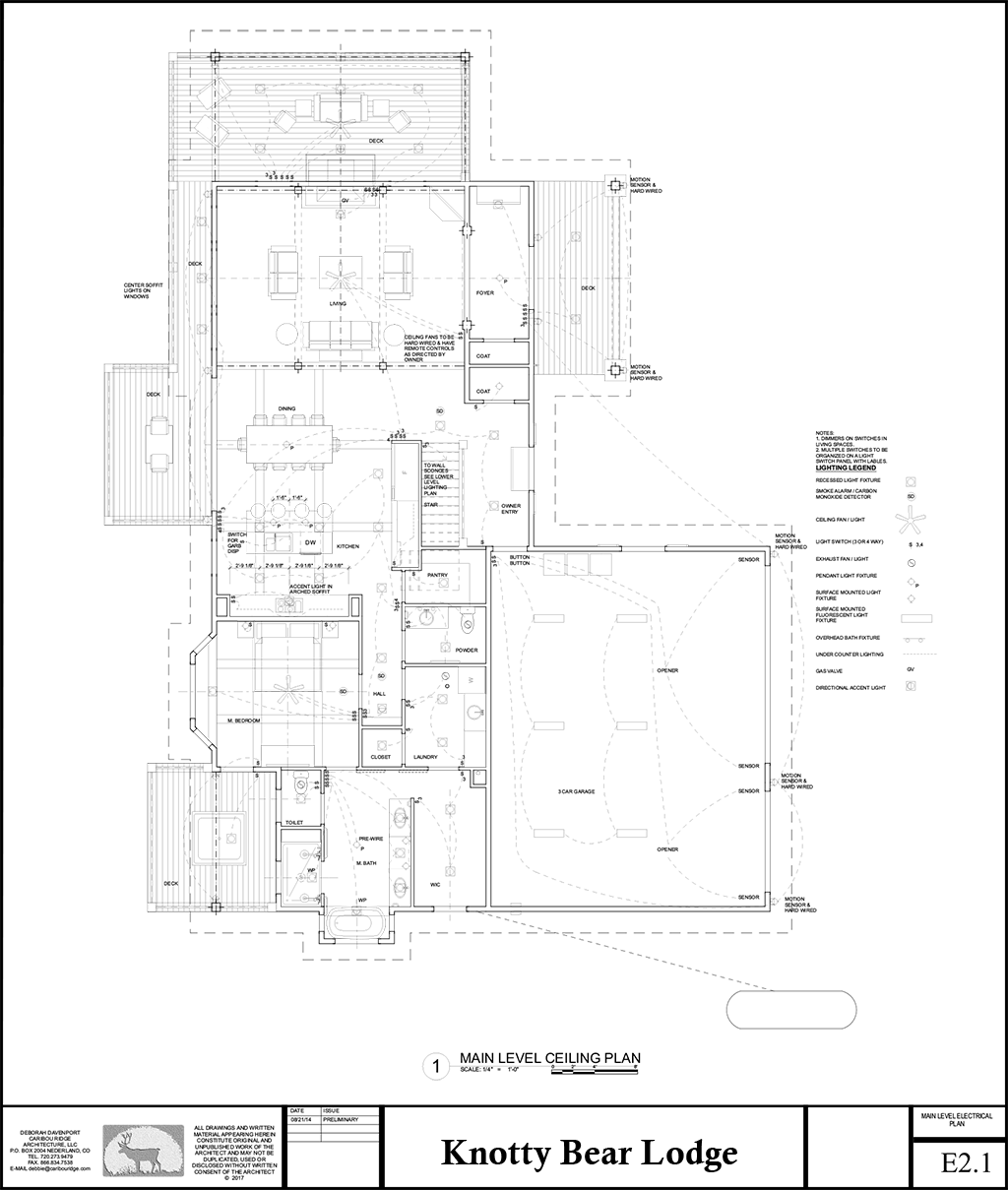We think our floorplan designs are at a point now where we are ready to send them over to Best Custom Homes to get a preliminary pricing quote. Deb recommended that we add as much detail to the plans as possible to make our quote more accurate. So we went through and specified plan notes for every room detailing construction notes, finish materials, and illustrating beam locations. Then we worked with Deb to create the electrical and lighting plans for the entire house. It was a whirlwind of back and forth to make sure everything was represented on the plans so Derek and Dan would have all the information they needed to provide a realistic quote.




