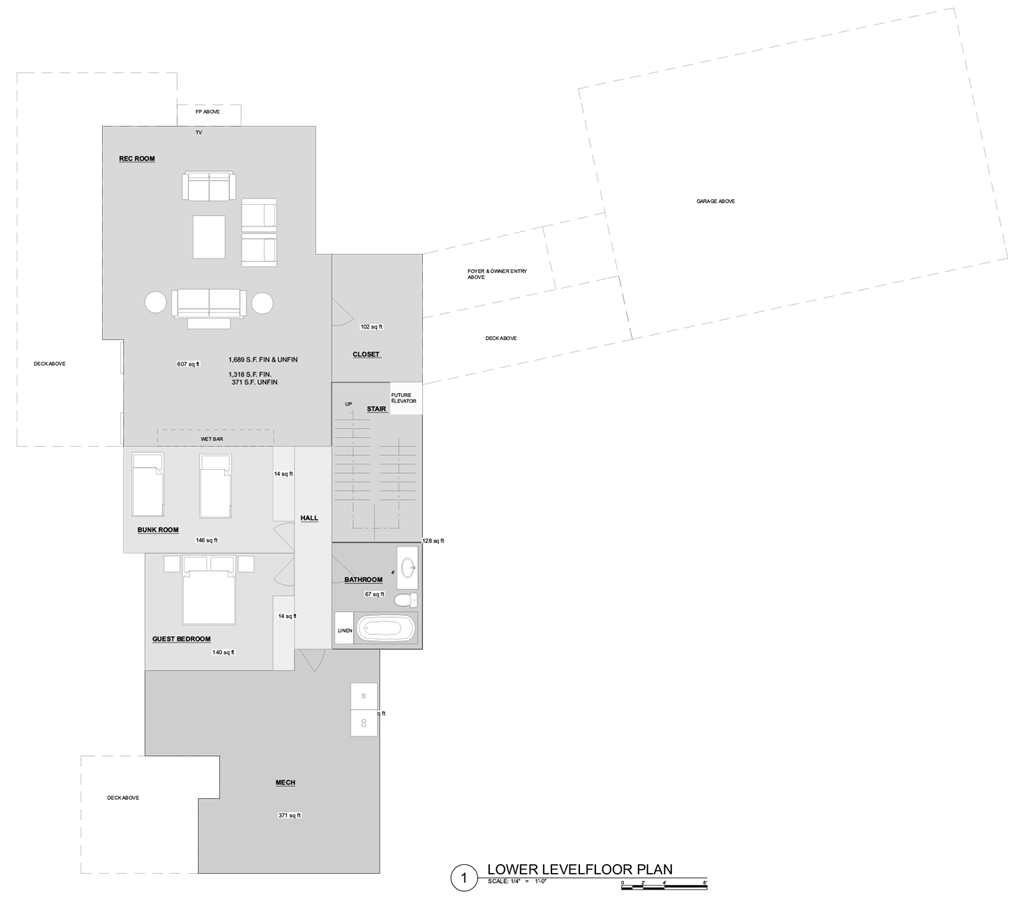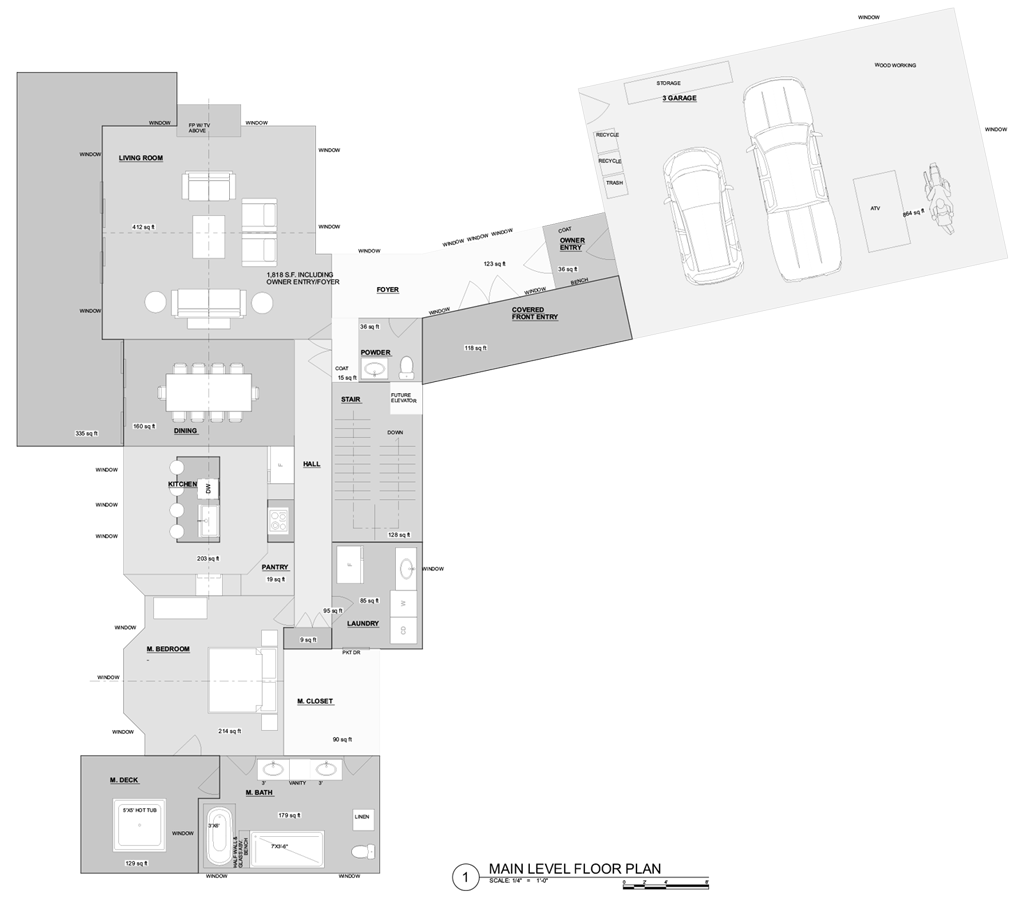After signing the contract, reviewing our programming list, and touring the site – Deb went right to work on a space plan for Knotty Bear Lodge. During the site visit, we had discussed the driveway coming in from the East corner of the lot and having the three-car garage connected to the house with a breezeway to fit the constraints of the land. For the most part, we really liked where this initial concept was going. We made suggestions to reconfigure the deck, move the powder room, alter the kitchen layout, reduce the hallway length, and rearrange the master bathroom on the main floor. On the lower level, we re-purposed a storage area for a future bar area and rotated the orientation of the bedrooms.
Main Floor
Lower Level


