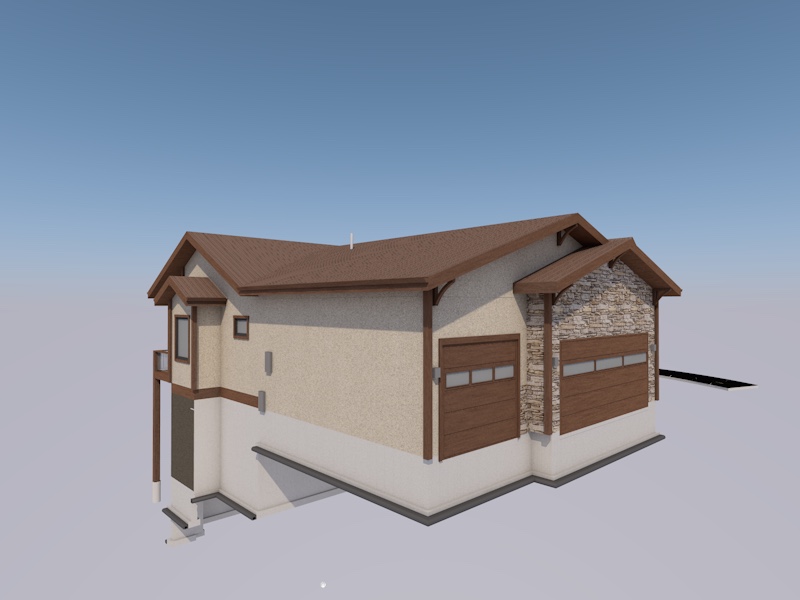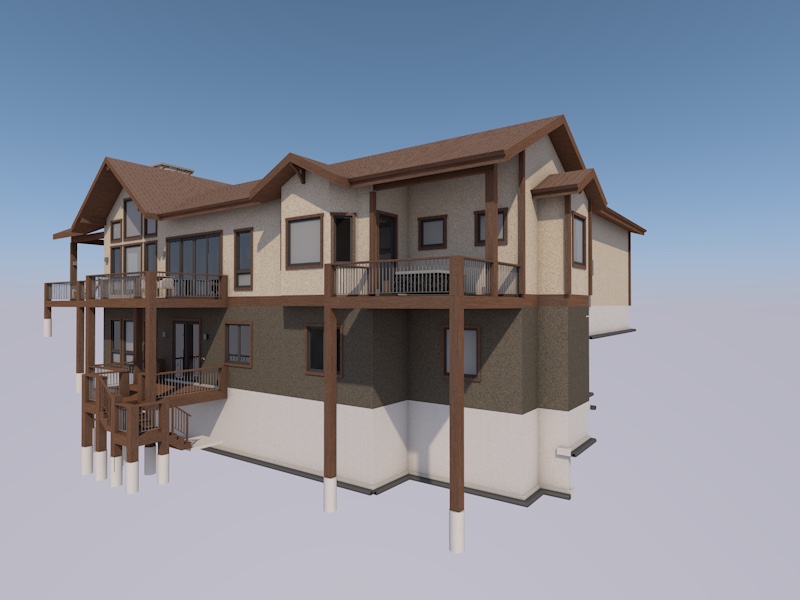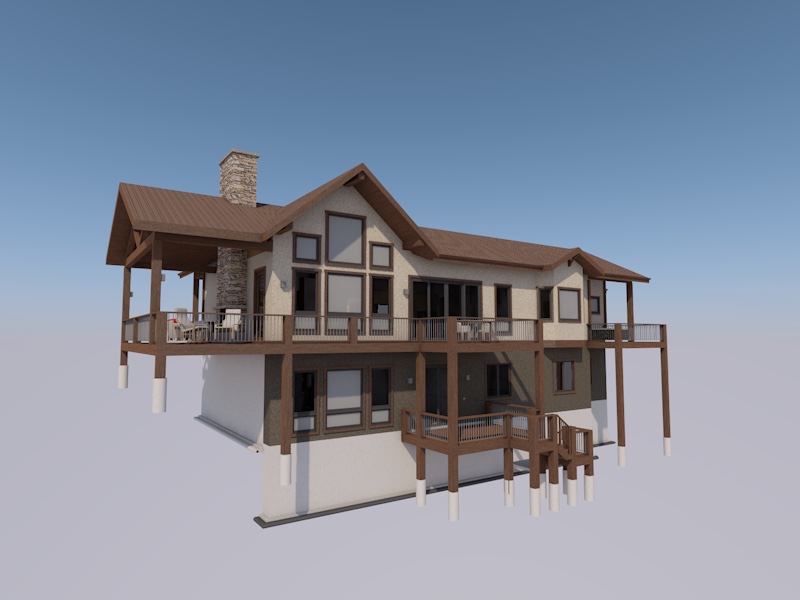We hadn’t had Deb do any work on our floor plans since around the time we received our preliminary bid from Dan and Derek, but now that we decided to keep moving forward it was time to have her make another round of changes before we sent the plans off for structural engineering. Most of the interior changes were minor – we removed a couple of tiny windows from the master bathroom and another one from the great room. We moved the showerheads in the master shower and put a double door on the master bedroom. We also replaced a great room window with a patio door to access the side deck directly. The bigger changes were on the exterior. We had Deb replace the metal roof with asphalt shingles and change all the siding to stucco. We redistributed the stone on the exterior to break up the stucco and provide a more dramatic face and added some timber corner accents. Deb added some dimension to the garage too by setting the third bay back a couple of feet. We resisted stucco for a long time, but everyone encouraged us to go that route to help reduce costs and future maintenance. Overall, I think we’re pretty happy with how the stucco, stone, and timber exterior turned out, but I’m sure we’ll make a few more tweaks during construction to make it just right.




